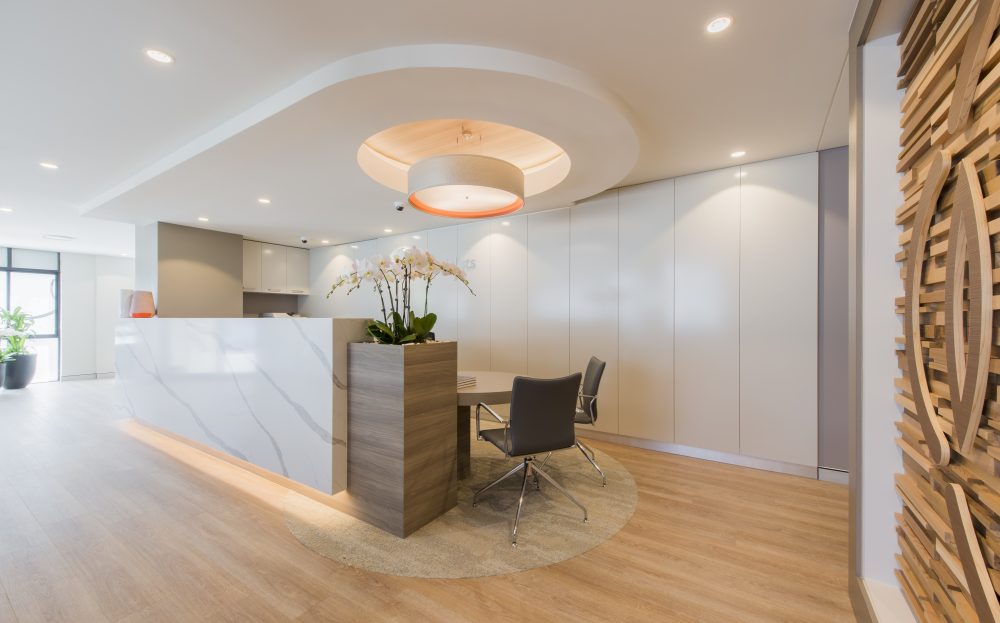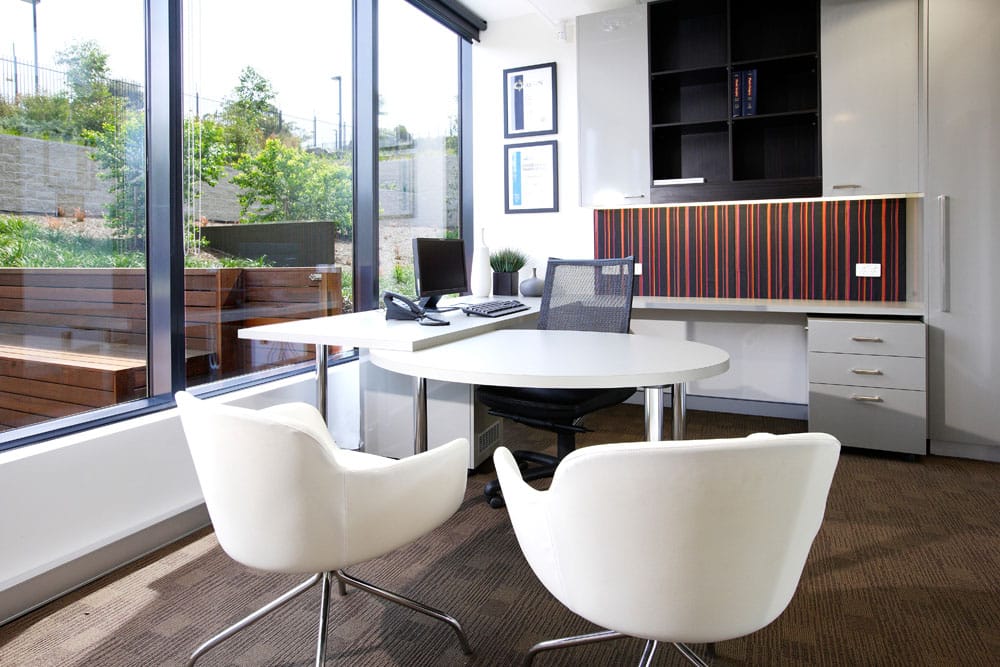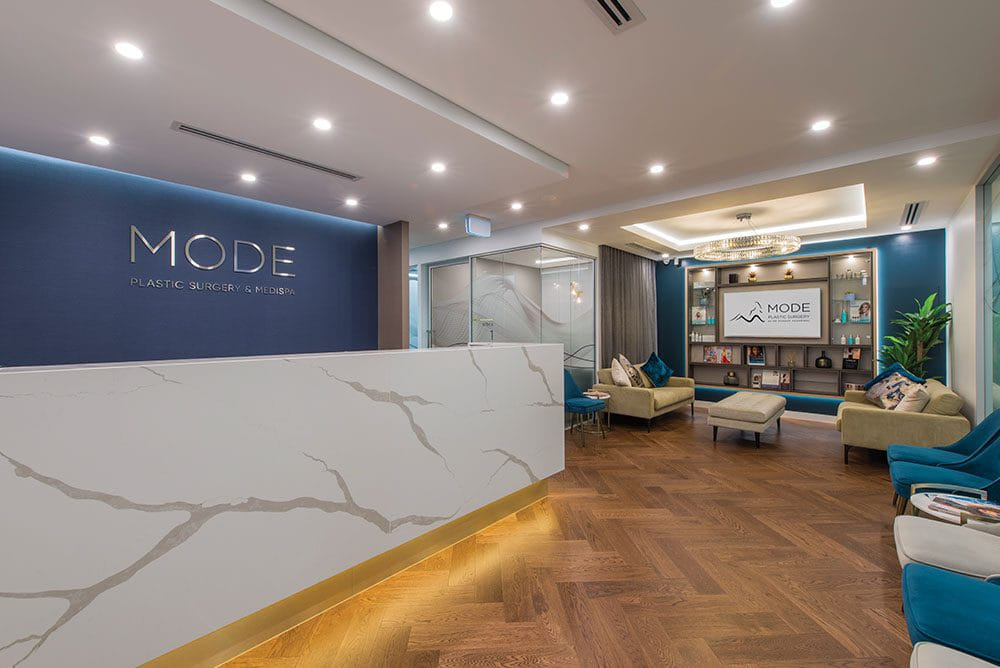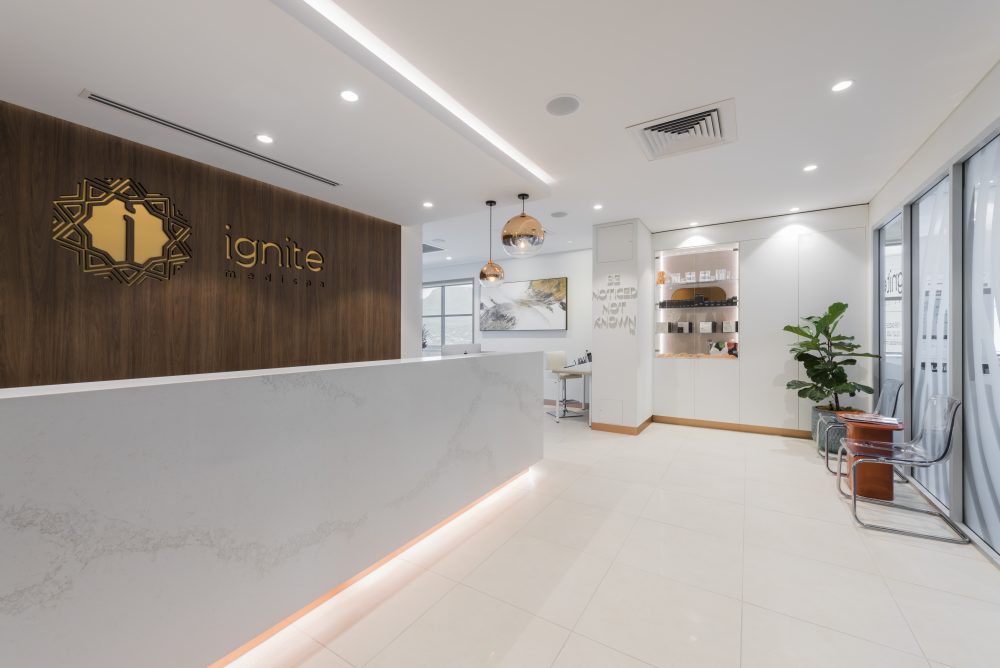Specialist Medical
Levitch Design Australia specialise in medical clinic design and fitout, with our services stretching from comprehensive interior design to web and branding services.
With the success of your practice always in mind, our services are tailored to dovetail with the needs of your practice and with your busy schedule so that nothing is overlooked in the transformation of your new practice.
At Levitch Design Australia, we recognise the need to have a layout and fitout that’s compliant with regulations, as well as the need to remain competitive as a business through stellar medical office interior design. That is why our aim in each medical centre design project is to deliver a finished clinic that is efficiently laid out, completely equipped, and attractive & comfortable for both patients and staff. From practical processes such as the first clinic floor plans and a medical fitout incorporating essential equipment, to dynamic and striking clinic reception design, a Levitch clinic is one that delivers measurable benefits for all stakeholders.


Our clinic design ideas embrace the art and science of healthcare design. We know what it takes to deliver aspects that are both practical and beautiful, from benches and table tops that are perfectly shaped yet easy to sanitise, to coordinated fixtures and décor, our approach combines medical centre fit out with clinic interior design in a seamless process. From pre design services to final interior design tasks, we’ll help make sure that your interior design is completed on time and on budget. Need help announcing your new medical practice design to the world? We also have a dedicated team offering graphics and marketing services, incorporating branding, print & online advertising, and overall practice presentation.
Our clients report an average of 40% increase in practice turnover within the first 12-18 months of a new medical fit-out. So what is involved?
The scope of services LDA offers covers many areas of expertise. Before the design process even begins, our team can step in as a healthcare building designer in a number of areas with our pre-design services, including locating suitable sites, negotiating lease terms or conducting feasibility studies to determine viable land purchase. We can also determine building costs for those looking to build or extend.
We also offer a complete turnkey solution via our Design & Construct package, which sees us manage the entire process from pre-design to medical fit-out. Our healthcare interior designers ensure that clinic design and fitouts are completed to an exceptionally high standard and ready to receive patients.


Our success is based on a commitment to excellence, combined with years of experience. We have worked with over 350 practitioners and have a clear understanding of what is required in making a practice appealing, profitable, efficient and relaxing.
Our aim is to share our design and medical fit-out knowledge and expertise with our clients, ensuring they achieve results that positively change their lives and their practices.
For a taste of what we could bring to your clinic designs and plans, see our project gallery.